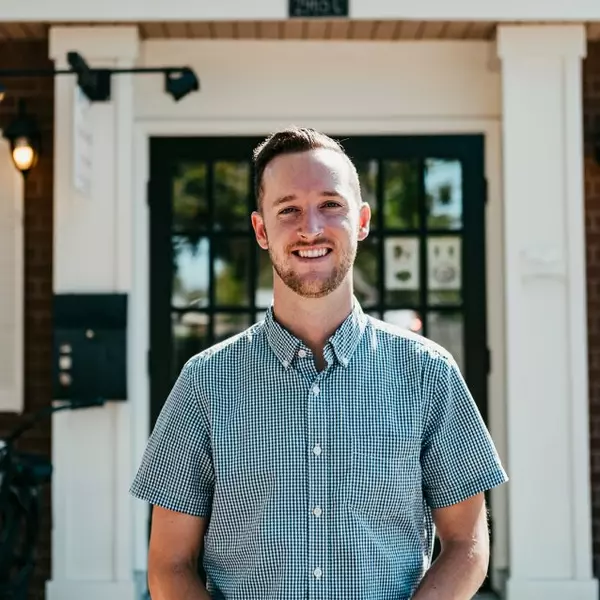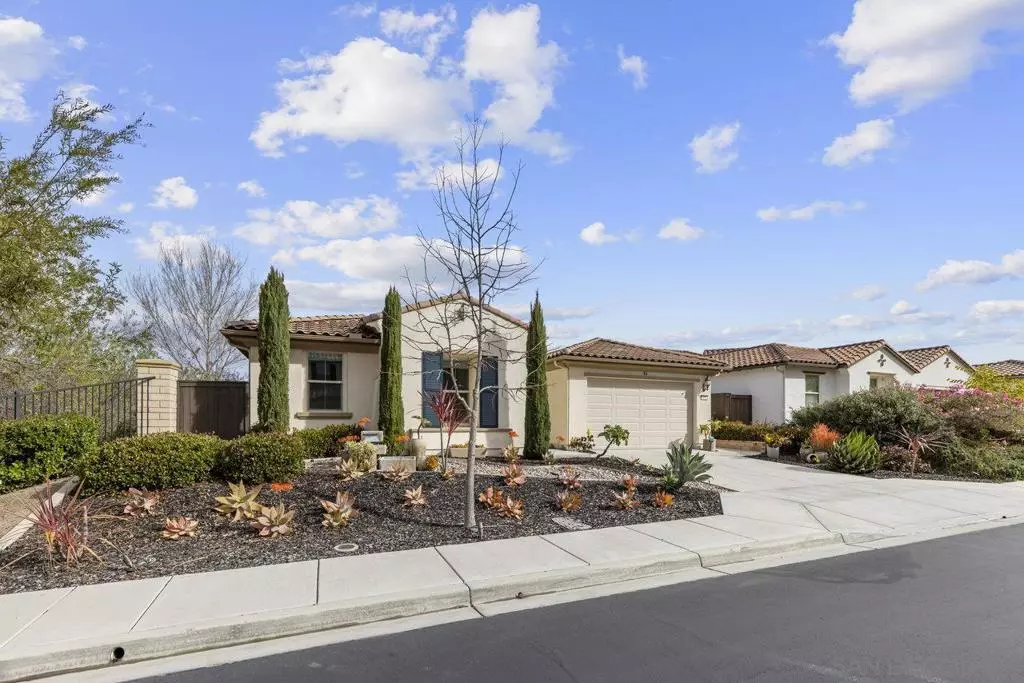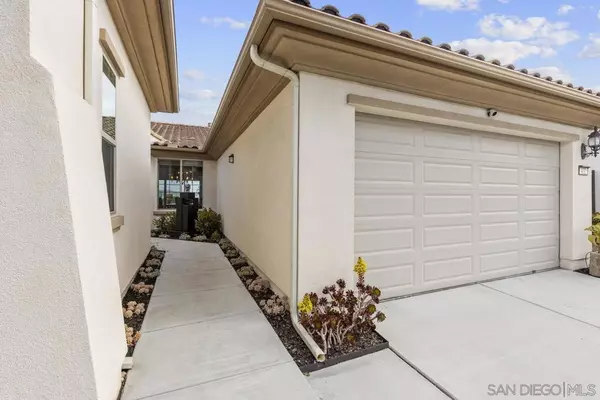$1,300,000
$1,299,000
0.1%For more information regarding the value of a property, please contact us for a free consultation.
432 Adobe Estates DR Vista, CA 92083
4 Beds
3 Baths
2,586 SqFt
Key Details
Sold Price $1,300,000
Property Type Single Family Home
Sub Type Single Family Residence
Listing Status Sold
Purchase Type For Sale
Square Footage 2,586 sqft
Price per Sqft $502
Subdivision Vista
MLS Listing ID 250022402SD
Sold Date 08/11/25
Bedrooms 4
Full Baths 2
Half Baths 1
Condo Fees $253
HOA Fees $253/mo
HOA Y/N Yes
Year Built 2016
Lot Size 8,254 Sqft
Property Sub-Type Single Family Residence
Property Description
Highly upgraded single level home in the gated community of Laurel Pointe. Stunning panoramic views, walking trails are lit at night, security, secured playground, private entrance to the Sports Park, and only 8 miles to the ocean. Feels like a new custom home, open floor plan, high ceilings and very low maintenance. Large open kitchen with marble island for 6, custom cabinetry with roll out shelving, 5 burner gas stove, and an oversize walk in pantry. The back yard has two large gazebos, bar, BBQ area and stunning views. One gazebo features a beautiful sit up bar, Twin Eagle 48 inch gas grill with side burner, with electric outlets and lights, the second gazebo allows dining for 8. Photos do not do the home justice, it's a must see.
Location
State CA
County San Diego
Area 92083 - Vista
Zoning [R-1:SINGL
Interior
Interior Features Built-in Features, Ceiling Fan(s), Dry Bar, Separate/Formal Dining Room, Granite Counters, High Ceilings, Open Floorplan, Pantry, Recessed Lighting, Track Lighting, Bar, Walk-In Pantry
Heating Electric, Forced Air
Cooling Central Air
Fireplace No
Appliance Dishwasher, Microwave, Refrigerator
Laundry Electric Dryer Hookup, Gas Dryer Hookup, Laundry Room
Exterior
Parking Features Driveway
Garage Spaces 2.0
Garage Description 2.0
Pool None
Amenities Available Playground, Trail(s)
View Y/N Yes
View Mountain(s), Panoramic, Pasture
Porch Concrete, Open, Patio
Total Parking Spaces 4
Private Pool No
Building
Story 1
Entry Level One
Water Public
Architectural Style Mediterranean
Level or Stories One
New Construction No
Others
HOA Name Laurel Pointe
Senior Community No
Tax ID 1590924300
Financing Conventional
Read Less
Want to know what your home might be worth? Contact us for a FREE valuation!

Our team is ready to help you sell your home for the highest possible price ASAP

Bought with Timothy Feuling Compass





