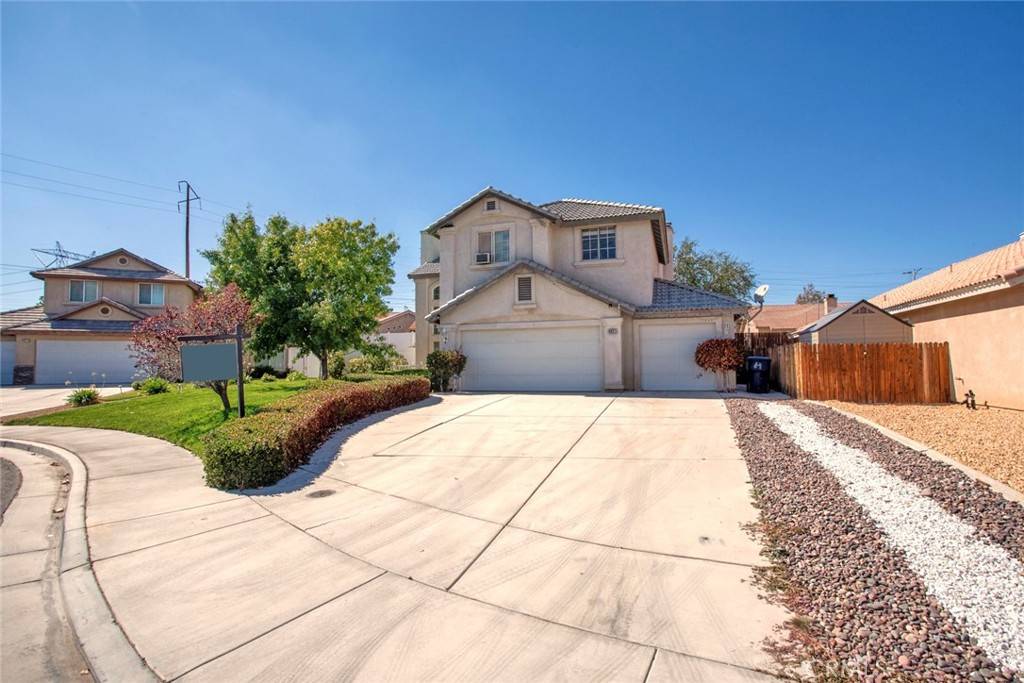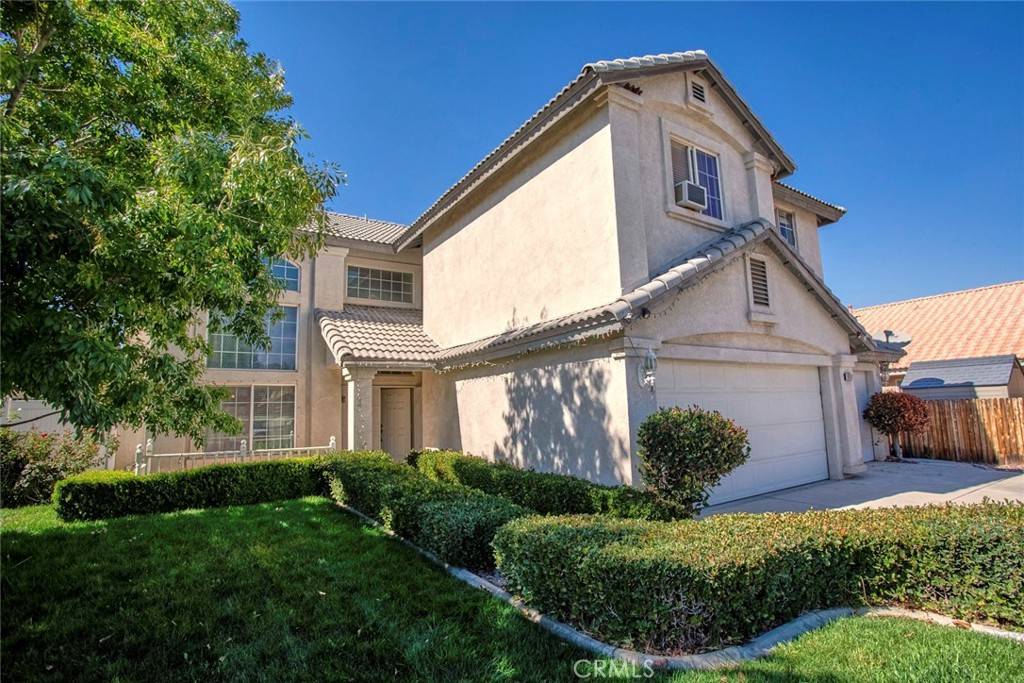$385,000
$379,999
1.3%For more information regarding the value of a property, please contact us for a free consultation.
8932 Wedgewood CT Hesperia, CA 92344
3 Beds
3 Baths
2,601 SqFt
Key Details
Sold Price $385,000
Property Type Single Family Home
Sub Type Single Family Residence
Listing Status Sold
Purchase Type For Sale
Square Footage 2,601 sqft
Price per Sqft $148
MLS Listing ID HD22215135
Sold Date 01/20/23
Bedrooms 3
Full Baths 3
HOA Y/N No
Year Built 2003
Lot Size 7,379 Sqft
Property Sub-Type Single Family Residence
Property Description
This lovely Hesperia house is ready to be your home! Enter through the front door into a spacious formal living with a lovely fireplace and vaulted ceilings, providing an airy feeling as you continue to explore. Off the formal living room is your new formal dining room, ideal for gathering around with loved ones and enjoying warm meals this winter. Continuing into the kitchen, you'll find gorgeous granite counter-tops and plenty of cabinet space for all your kitchen goodies. The family room is right off the kitchen, and is a generous space for all sorts of activities and good times, plus the coziness of an additional fireplace. Don't worry about going to the laundromat ever again, as you'll find an indoor laundry room downstairs with built-in storage, right next to a full bathroom off the garage. Heading upstairs can be done one of two ways; via foot or with the installed lift chair. Once you reach the top, you're greeted by a spacious loft with built-in storage space. To your left is the master suite with it's own air conditioning unit for those hot summer days and a fireplace for those chilly winter nights. Soak in the master bath tub, or take a shower as they are their own separate spaces. A wide double-vanity provides counter space for all your essentials, and the massive walk-in closet will gladly house all your clothing and more! If you venture to the right of the loft, you'll find an additional two bedrooms and a full bathroom, featuring double vanities and access from the hallway or the end bedroom. The end bedroom used to be two bedrooms, but was expanded into one with double closets and plenty of space. Store your vehicles or toys in the three car garage and keep them safe from the desert sun. Located in Hesperia, CA, this home is close to shopping, schools, parks, entertainment and award-winning Desert Valley Hospital. Close access to Interstate 15 makes this home commuter friendly to access the Inland Empire, Los Angeles or Las Vegas. Are you ready to make this house a home again?
Location
State CA
County San Bernardino
Area 699 - Not Defined
Rooms
Main Level Bedrooms 4
Interior
Interior Features Built-in Features, Cathedral Ceiling(s), Granite Counters, Stair Climber, Loft, Primary Suite, Walk-In Closet(s)
Heating Central
Cooling Central Air
Fireplaces Type Family Room, Living Room, Primary Bedroom
Fireplace Yes
Laundry Washer Hookup, Gas Dryer Hookup, Inside
Exterior
Parking Features Direct Access, Garage Faces Front, Garage
Garage Spaces 3.0
Garage Description 3.0
Pool None
Community Features Suburban
View Y/N Yes
View Desert
Total Parking Spaces 3
Private Pool No
Building
Lot Description 0-1 Unit/Acre, Back Yard, Front Yard, Street Level
Story 2
Entry Level Two
Sewer Public Sewer
Water Public
Level or Stories Two
New Construction No
Schools
School District Hesperia Unified
Others
Senior Community No
Tax ID 3057221390000
Acceptable Financing Cash, Conventional, 1031 Exchange
Listing Terms Cash, Conventional, 1031 Exchange
Financing Conventional
Special Listing Condition Standard, Trust
Read Less
Want to know what your home might be worth? Contact us for a FREE valuation!

Our team is ready to help you sell your home for the highest possible price ASAP

Bought with Sandra Ramirez Berkshire Hathaway HSCP





