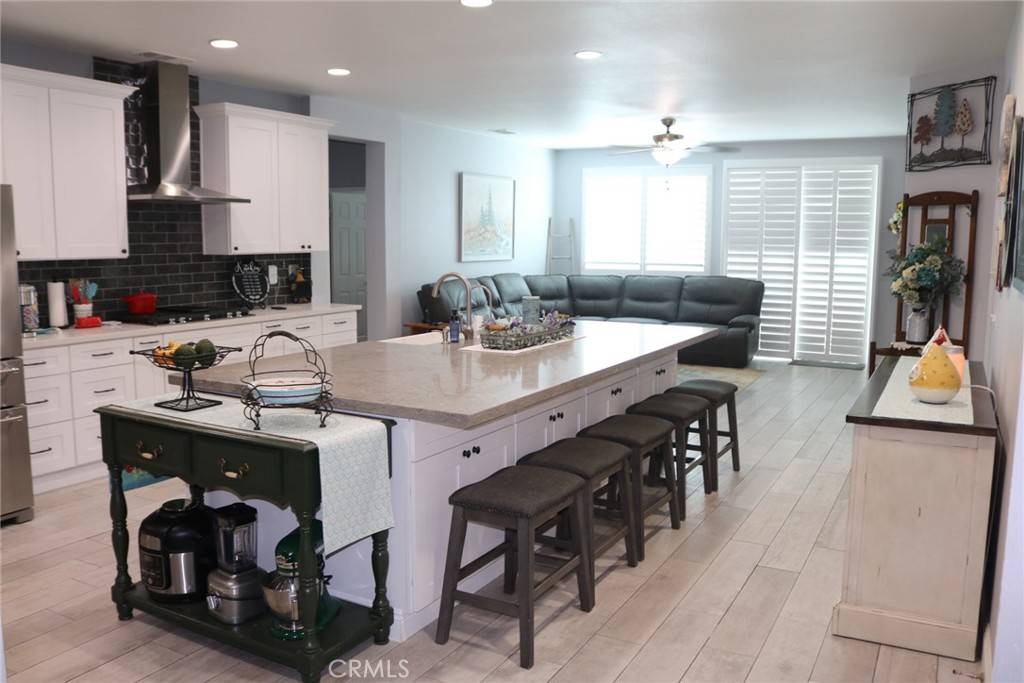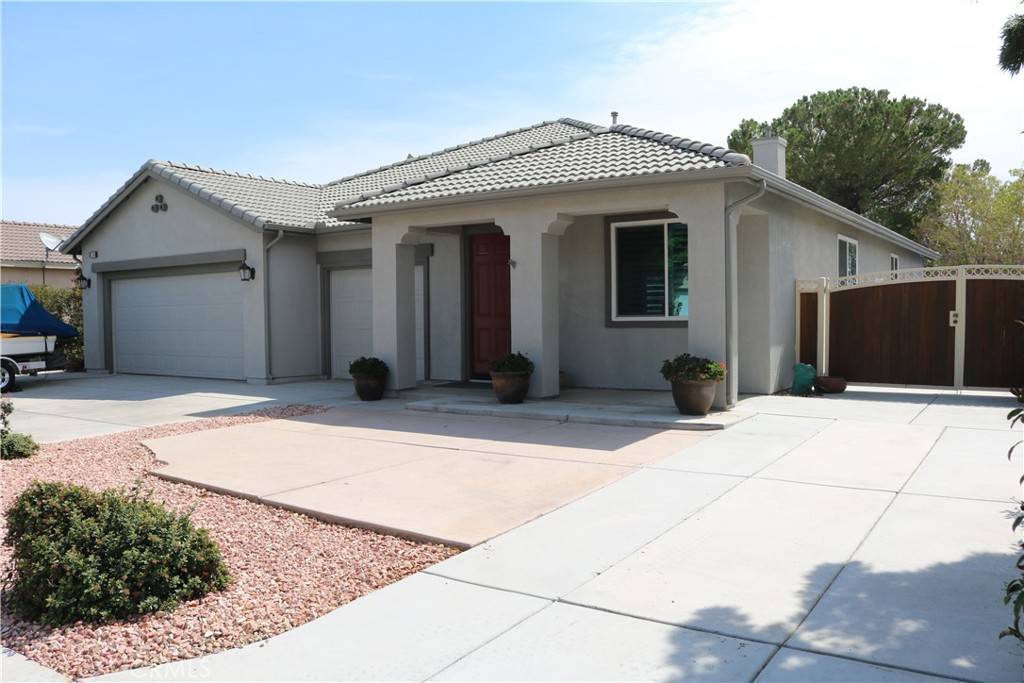$525,000
$525,000
For more information regarding the value of a property, please contact us for a free consultation.
8701 Aberdeen CT Hesperia, CA 92344
4 Beds
2 Baths
2,460 SqFt
Key Details
Sold Price $525,000
Property Type Single Family Home
Sub Type Single Family Residence
Listing Status Sold
Purchase Type For Sale
Square Footage 2,460 sqft
Price per Sqft $213
MLS Listing ID CV22171594
Sold Date 11/22/22
Bedrooms 4
Full Baths 2
Construction Status Updated/Remodeled
HOA Y/N No
Year Built 2008
Lot Size 9,252 Sqft
Property Sub-Type Single Family Residence
Property Description
Welcome Home. This spacious well-maintained home is awaiting your arrival. Great for entertaining inside and out. The one level country-style home is roomy enough for just about anything you would like to do. Great new flooring, White/Grey Distressed Oak Italian Porcelain Plank Tile. Owner has 5 additional boxes. The kitchen is the center of the home and is warm and inviting with great stainless steel KitchenAid appliances, adorable Black Venetian glass tile backsplash. Perfect your craft or have fun learning to cook with the double-oven, Continuous-grate cooktop, 36' Farmhouse sink. and ample storage five door stainless bottom freezer refrigerator. And speaking of storage there is storage, storage and more storage. the 10"x6" Quartz Island includes storage and electrical outlets. More storage in pantry with a beautiful, frosted door. There is room for 45' RV with hookup inside gate.
Your comfort is top priority with ceiling fans in the family room and each bedroom. The dual-paned gas filled Simonton high efficiency Low Emittance windows help keep those temps right. And on top of all this and more it has Solar. Solar is transferable to the new owners. What are you waiting for, time is ticking. Don't miss out on this beautiful home.
Location
State CA
County San Bernardino
Area Hsp - Hesperia
Zoning OH/RS
Rooms
Other Rooms Storage
Main Level Bedrooms 4
Interior
Interior Features Breakfast Bar, Ceiling Fan(s), Separate/Formal Dining Room, High Ceilings, Country Kitchen, Open Floorplan, Pantry, Quartz Counters, Storage, All Bedrooms Down, Bedroom on Main Level, Main Level Primary, Primary Suite, Walk-In Closet(s)
Heating Central, Fireplace(s), Solar
Cooling Central Air
Flooring Stone, Tile
Fireplaces Type Family Room, Gas Starter, Masonry
Fireplace Yes
Appliance Double Oven, Gas Cooktop, Microwave, Refrigerator, Range Hood, Solar Hot Water, Water Softener, Water To Refrigerator, Dryer, Washer
Laundry Inside, Laundry Room
Exterior
Parking Features Attached Carport, Concrete, Door-Multi, Driveway, Driveway Up Slope From Street, Garage Faces Front, Garage, Oversized, Paved, RV Hook-Ups, RV Gated, RV Access/Parking, One Space, Storage, Workshop in Garage
Garage Spaces 3.0
Garage Description 3.0
Fence Excellent Condition, Privacy, Wood, Wrought Iron
Pool None
Community Features Street Lights, Suburban, Sidewalks
Utilities Available Electricity Connected, Natural Gas Connected, Sewer Connected, Water Connected
View Y/N No
View None
Roof Type Barrel,Tile
Accessibility No Stairs, Accessible Doors
Porch Concrete
Total Parking Spaces 7
Private Pool No
Building
Lot Description 0-1 Unit/Acre, Back Yard, Paved, Rectangular Lot, Sloped Up, Yard
Story 1
Entry Level One
Sewer Public Sewer
Water Public
Level or Stories One
Additional Building Storage
New Construction No
Construction Status Updated/Remodeled
Schools
School District Hesperia Unified
Others
Senior Community No
Tax ID 3046021640000
Security Features Fire Detection System,Smoke Detector(s)
Acceptable Financing Cash, Conventional, FHA, Fannie Mae, Freddie Mac, VA Loan
Green/Energy Cert Solar
Listing Terms Cash, Conventional, FHA, Fannie Mae, Freddie Mac, VA Loan
Financing FHA
Special Listing Condition Standard
Read Less
Want to know what your home might be worth? Contact us for a FREE valuation!

Our team is ready to help you sell your home for the highest possible price ASAP

Bought with Vivian C Perez KW Spectrum Properties





