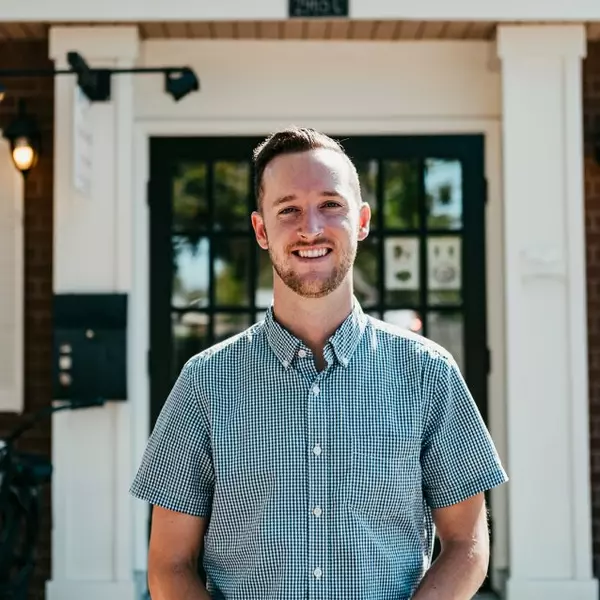$510,000
$520,000
1.9%For more information regarding the value of a property, please contact us for a free consultation.
9375 Agave DR Victorville, CA 92344
4 Beds
3 Baths
2,977 SqFt
Key Details
Sold Price $510,000
Property Type Single Family Home
Sub Type Single Family Residence
Listing Status Sold
Purchase Type For Sale
Square Footage 2,977 sqft
Price per Sqft $171
MLS Listing ID PW22103949
Sold Date 07/05/22
Bedrooms 4
Full Baths 2
Half Baths 1
Construction Status Updated/Remodeled,Turnkey
HOA Y/N No
Year Built 2004
Lot Size 6,969 Sqft
Property Sub-Type Single Family Residence
Property Description
If home is where the heart is then get ready to fall in love with this Hesperia home. This lovely 4 bedroom & 2.5 bath home is now for sale. The nearly 3,000 sqft of living space allows for spacious bedrooms. The High ceilings give makes the home feel so Grand. A loft that is perfect for an at home work space. The updated flooring and interior paint give it a modern contemporary look that will impress. 2 fireplaces located in the formal Living Room and family room. A large beautiful open Kitchen with plenty of natural light. A wonderful backyard that is ideal for entertaining with the built in BBQ set. There is plenty of room to add a beautiful pool or??? Need some space to unwind? How about a Koi pond to find your inner peace and tranquility. A great location within close proximity to some of the newest restaurants and stores. Plus easy access to the Freeway for those that need to commute. The town of Hesperia is arguably one of the most sought after cities of the High Desert to live in, with so much to offer like Hesperia Lakes, Hesperia Zoo, the newest and best in shopping, services, and great schools.
Location
State CA
County San Bernardino
Area Vic - Victorville
Interior
Interior Features Separate/Formal Dining Room, Loft
Heating Central
Cooling Central Air
Flooring Laminate
Fireplaces Type Family Room
Fireplace Yes
Laundry Inside, Laundry Room
Exterior
Parking Features Driveway, Garage, Tandem
Garage Spaces 3.0
Garage Description 3.0
Fence Wood
Pool None
Community Features Curbs, Sidewalks
Utilities Available Water Connected
View Y/N No
View None
Roof Type Spanish Tile
Porch Concrete, Open, Patio
Total Parking Spaces 3
Private Pool No
Building
Lot Description 0-1 Unit/Acre, Back Yard, Front Yard, Irregular Lot
Story 2
Entry Level Two
Foundation Slab
Sewer Public Sewer
Water Public
Level or Stories Two
New Construction No
Construction Status Updated/Remodeled,Turnkey
Schools
School District Hesperia Unified
Others
Senior Community No
Tax ID 3057022020000
Acceptable Financing Cash, Cash to New Loan, Conventional, FHA
Listing Terms Cash, Cash to New Loan, Conventional, FHA
Financing FHA
Special Listing Condition Standard
Read Less
Want to know what your home might be worth? Contact us for a FREE valuation!

Our team is ready to help you sell your home for the highest possible price ASAP

Bought with Wyatt Hitt Berkshire Hathaway HomeService





