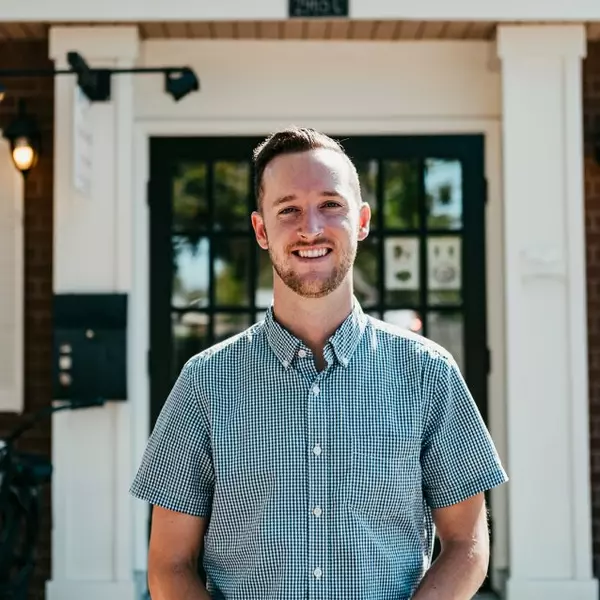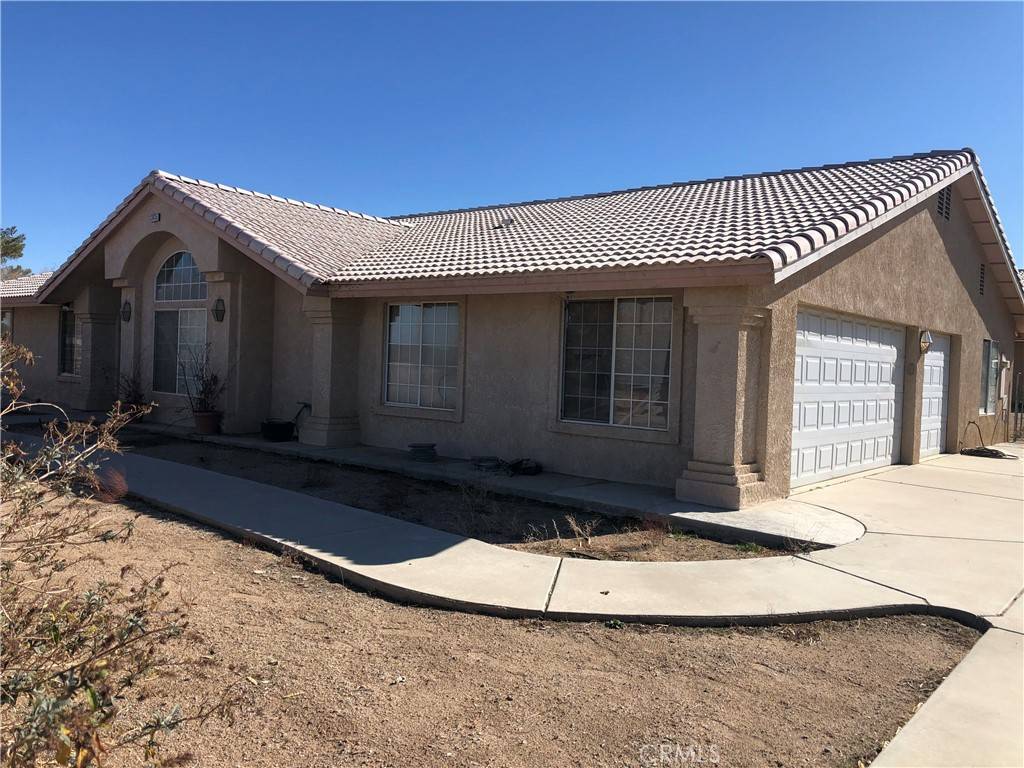$585,000
$625,000
6.4%For more information regarding the value of a property, please contact us for a free consultation.
13425 Rodeo ST Oak Hills, CA 92344
4 Beds
3 Baths
2,704 SqFt
Key Details
Sold Price $585,000
Property Type Single Family Home
Sub Type Single Family Residence
Listing Status Sold
Purchase Type For Sale
Square Footage 2,704 sqft
Price per Sqft $216
MLS Listing ID CV22023334
Sold Date 06/27/22
Bedrooms 4
Full Baths 2
Half Baths 1
Construction Status Turnkey
HOA Y/N No
Year Built 2000
Lot Size 2.150 Acres
Lot Dimensions Assessor
Property Sub-Type Single Family Residence
Property Description
Welcome to 13425 Rodeo St., Oak Hills California , This is a beautiful custom built single story four bedroom three bath 2704 square-foot custom built home with attached three car garage! Original owners! Large kitchen open concept, indoor laundry room. Very large flat 100% usable lot ( 93,654 square-foot lot) can be accessible from both sides of the house!
Awesome custom built (24'X40" )workshop garage with very high ceilings, great for RV parking or workshop!
Ceilings are high enough to install a car Lift !
House being sold as is!
This home is a must see!
Location
State CA
County San Bernardino
Area Okh - Oak Hills
Zoning OH/RL
Rooms
Main Level Bedrooms 4
Interior
Interior Features Breakfast Bar, Breakfast Area, Ceiling Fan(s), Ceramic Counters, Cathedral Ceiling(s), Separate/Formal Dining Room, Eat-in Kitchen, High Ceilings, Open Floorplan, Recessed Lighting, All Bedrooms Down, Entrance Foyer, Main Level Primary
Heating Central, Propane
Cooling Central Air
Flooring Carpet, Laminate, Tile, Vinyl
Fireplaces Type Family Room, Wood Burning
Fireplace Yes
Appliance Dishwasher, Gas Oven, Propane Cooktop, Propane Oven, Propane Range, Propane Water Heater
Laundry Electric Dryer Hookup, Inside, Laundry Room, Propane Dryer Hookup
Exterior
Parking Features Concrete, Door-Multi, Door-Single, Garage, RV Garage, RV Access/Parking, Garage Faces Side, Workshop in Garage
Garage Spaces 3.0
Garage Description 3.0
Fence Chain Link
Pool None
Community Features Foothills, Hiking, Horse Trails, Hunting, Near National Forest, Rural, Urban, Water Sports
Utilities Available Cable Available, Electricity Connected, Natural Gas Not Available, Phone Available, Sewer Not Available, Water Connected
View Y/N Yes
View Desert, Hills, Rocks
Roof Type Flat Tile
Porch Covered, Open, Patio, Porch
Total Parking Spaces 3
Private Pool No
Building
Lot Description 2-5 Units/Acre, Back Yard, Drip Irrigation/Bubblers, Front Yard, Sprinklers In Front, Sprinklers Timer, Street Level
Story 1
Entry Level One
Foundation Concrete Perimeter, Permanent
Sewer Septic Tank
Water Public
Architectural Style Custom
Level or Stories One
New Construction No
Construction Status Turnkey
Schools
School District Hesperia Unified
Others
Senior Community No
Tax ID 0357271040000
Acceptable Financing Cash, Conventional, Cal Vet Loan, FHA, Fannie Mae
Listing Terms Cash, Conventional, Cal Vet Loan, FHA, Fannie Mae
Financing VA
Special Listing Condition Standard
Read Less
Want to know what your home might be worth? Contact us for a FREE valuation!

Our team is ready to help you sell your home for the highest possible price ASAP

Bought with STEVE GOMEZ RE/MAX TIME





