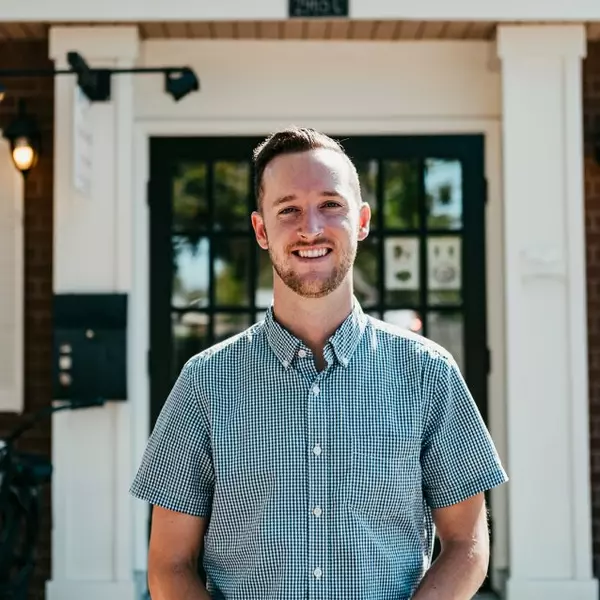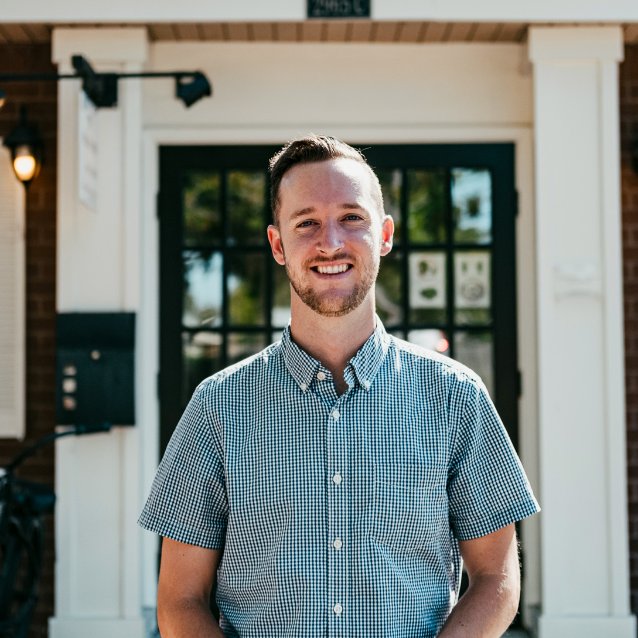
2756 Bellezza Dr. San Diego, CA 92108
3 Beds
3 Baths
1,495 SqFt
Open House
Sat Oct 04, 12:00pm - 3:00pm
Sun Oct 05, 12:00pm - 3:00pm
UPDATED:
Key Details
Property Type Condo
Sub Type Condominium
Listing Status Active
Purchase Type For Sale
Square Footage 1,495 sqft
Price per Sqft $755
Subdivision Mission Valley
MLS Listing ID 250040361SD
Bedrooms 3
Full Baths 2
Half Baths 1
Construction Status Updated/Remodeled,Turnkey
HOA Fees $458/mo
HOA Y/N Yes
Year Built 2005
Property Sub-Type Condominium
Property Description
Location
State CA
County San Diego
Area 92108 - Mission Valley
Building/Complex Name Bungalows at Escala
Interior
Interior Features All Bedrooms Up
Heating Forced Air, Fireplace(s), Natural Gas
Cooling Central Air
Fireplaces Type Family Room, Gas
Fireplace Yes
Appliance Convection Oven, Counter Top, Dishwasher, Gas Cooking, Disposal, Gas Oven, Gas Range, Gas Water Heater, Ice Maker, Microwave, Refrigerator, Range Hood, Vented Exhaust Fan
Laundry Electric Dryer Hookup, Gas Dryer Hookup
Exterior
Parking Features Garage, Garage Door Opener
Garage Spaces 2.0
Garage Description 2.0
Pool Community, Heated, In Ground, Association
Community Features Pool
Amenities Available Clubhouse, Fitness Center, Maintenance Grounds, Insurance, Management, Barbecue, Pool, Pets Allowed, Spa/Hot Tub
View Y/N Yes
View Mountain(s)
Total Parking Spaces 2
Private Pool No
Building
Story 2
Entry Level Two
Water Public
Level or Stories Two
New Construction No
Construction Status Updated/Remodeled,Turnkey
Others
HOA Name Bungalows at Escala
HOA Fee Include Pest Control
Senior Community No
Tax ID 4433012613
Acceptable Financing Cash, Conventional
Listing Terms Cash, Conventional







