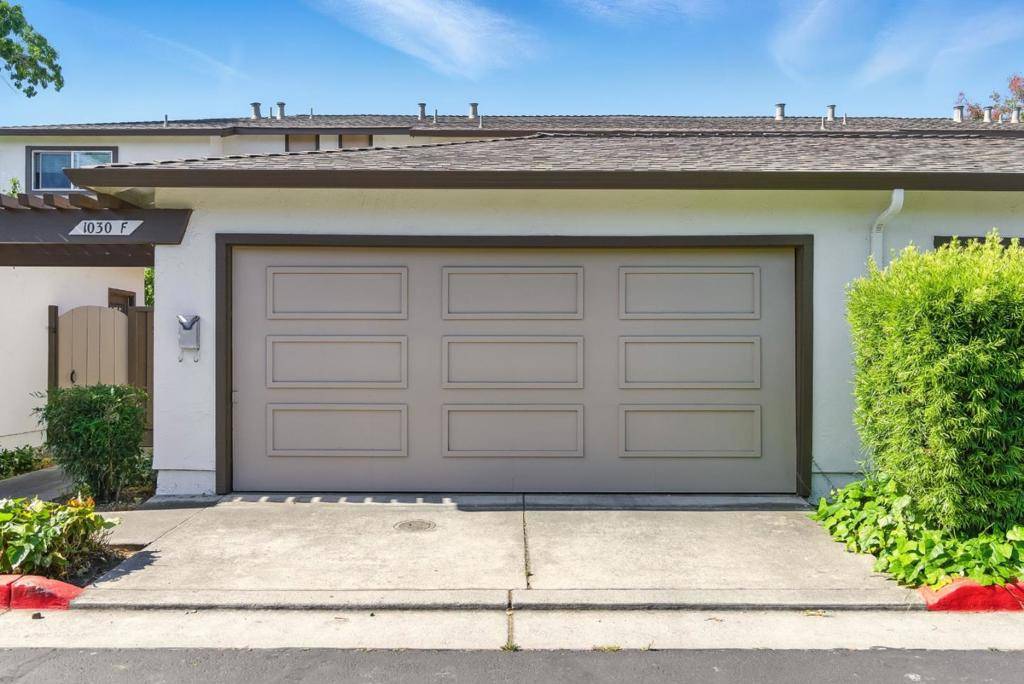1030 Castleton TER #F Sunnyvale, CA 94087
3 Beds
3 Baths
1,552 SqFt
OPEN HOUSE
Sat Jun 21, 1:00pm - 4:00pm
Sun Jun 22, 1:00pm - 4:00pm
UPDATED:
Key Details
Property Type Townhouse
Sub Type Townhouse
Listing Status Active
Purchase Type For Sale
Square Footage 1,552 sqft
Price per Sqft $836
MLS Listing ID ML82011280
Bedrooms 3
Full Baths 2
Half Baths 1
Condo Fees $504
HOA Fees $504/mo
HOA Y/N Yes
Year Built 1974
Lot Size 701 Sqft
Property Sub-Type Townhouse
Property Description
Location
State CA
County Santa Clara
Area 699 - Not Defined
Zoning R1
Interior
Cooling None
Flooring Carpet, Laminate
Fireplaces Type Living Room
Fireplace Yes
Appliance Dishwasher, Disposal, Microwave
Exterior
Parking Features Unassigned, Uncovered
Garage Spaces 2.0
Garage Description 2.0
Pool Community, Association
Community Features Pool
Amenities Available Clubhouse, Pool
View Y/N No
Roof Type Composition
Attached Garage No
Total Parking Spaces 2
Private Pool No
Building
Story 2
Foundation Concrete Perimeter
Sewer Public Sewer
Water Public
New Construction No
Schools
Elementary Schools Laurelwood
Middle Schools Marian A. Peterson
High Schools Adrian Wilcox
School District Other
Others
HOA Name The Manor Association - Camino Del Prado
Tax ID 31344025
Special Listing Condition Standard






