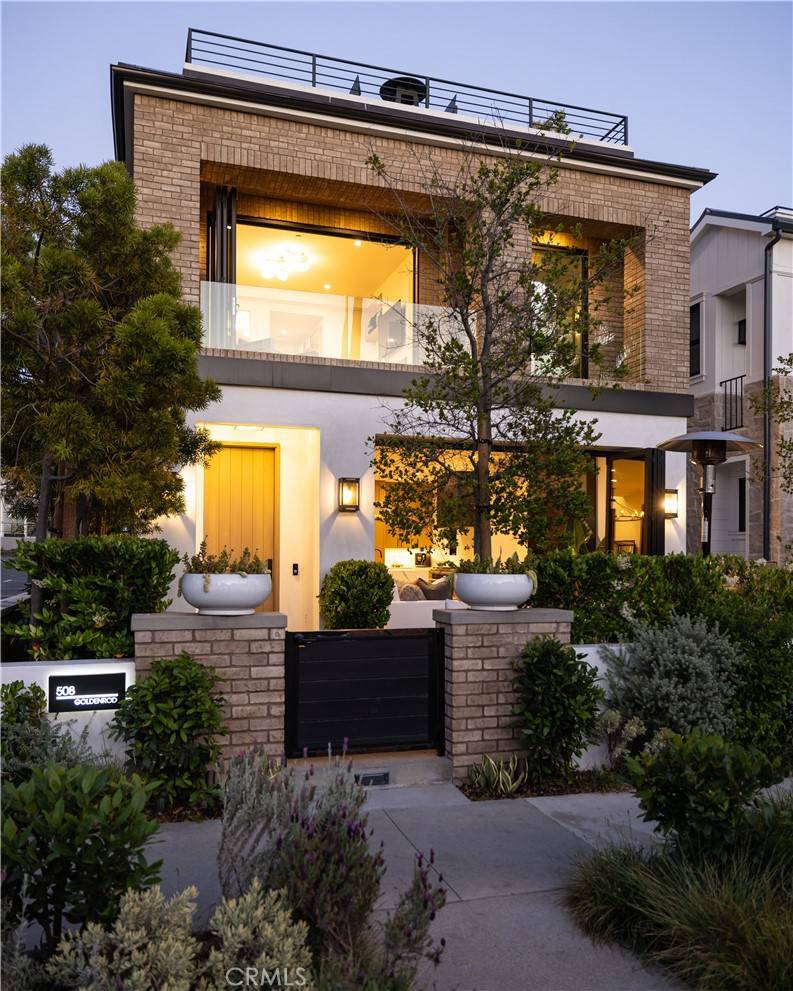508 Goldenrod AVE Corona Del Mar, CA 92625
3 Beds
4 Baths
1,761 SqFt
OPEN HOUSE
Sat Jul 19, 1:00pm - 4:00pm
UPDATED:
Key Details
Property Type Condo
Sub Type Condominium
Listing Status Active
Purchase Type For Sale
Square Footage 1,761 sqft
Price per Sqft $2,609
Subdivision Corona Del Mar South Of Pch (Cdms)
MLS Listing ID NP25117804
Bedrooms 3
Full Baths 3
Half Baths 1
HOA Y/N No
Year Built 2022
Lot Size 3,545 Sqft
Property Sub-Type Condominium
Property Description
Location
State CA
County Orange
Area Cs - Corona Del Mar - Spyglass
Rooms
Main Level Bedrooms 1
Interior
Interior Features Ceiling Fan(s), Separate/Formal Dining Room, Eat-in Kitchen, Quartz Counters, Recessed Lighting, Bedroom on Main Level, Walk-In Closet(s)
Heating Forced Air
Cooling Central Air
Flooring Tile, Wood
Fireplaces Type Living Room, Primary Bedroom, Outside
Fireplace Yes
Appliance Freezer, Gas Cooktop, Gas Oven, Gas Range, Refrigerator, Range Hood
Laundry Inside, Laundry Room, Upper Level
Exterior
Exterior Feature Barbecue, Lighting
Parking Features Carport, Direct Access, Garage, Garage Faces Rear
Garage Spaces 1.0
Carport Spaces 1
Garage Description 1.0
Pool None
Community Features Sidewalks
Waterfront Description Ocean Side Of Freeway,Ocean Side Of Highway
View Y/N Yes
View City Lights
Porch Deck, Front Porch, Open, Patio, Porch, Rooftop
Total Parking Spaces 2
Private Pool No
Building
Dwelling Type House
Story 3
Entry Level Three Or More
Sewer Public Sewer
Water Public
Architectural Style Custom
Level or Stories Three Or More
New Construction No
Schools
School District Newport Mesa Unified
Others
Senior Community No
Tax ID 93801019
Security Features Prewired,Security System
Acceptable Financing Cash to New Loan
Listing Terms Cash to New Loan
Special Listing Condition Standard






